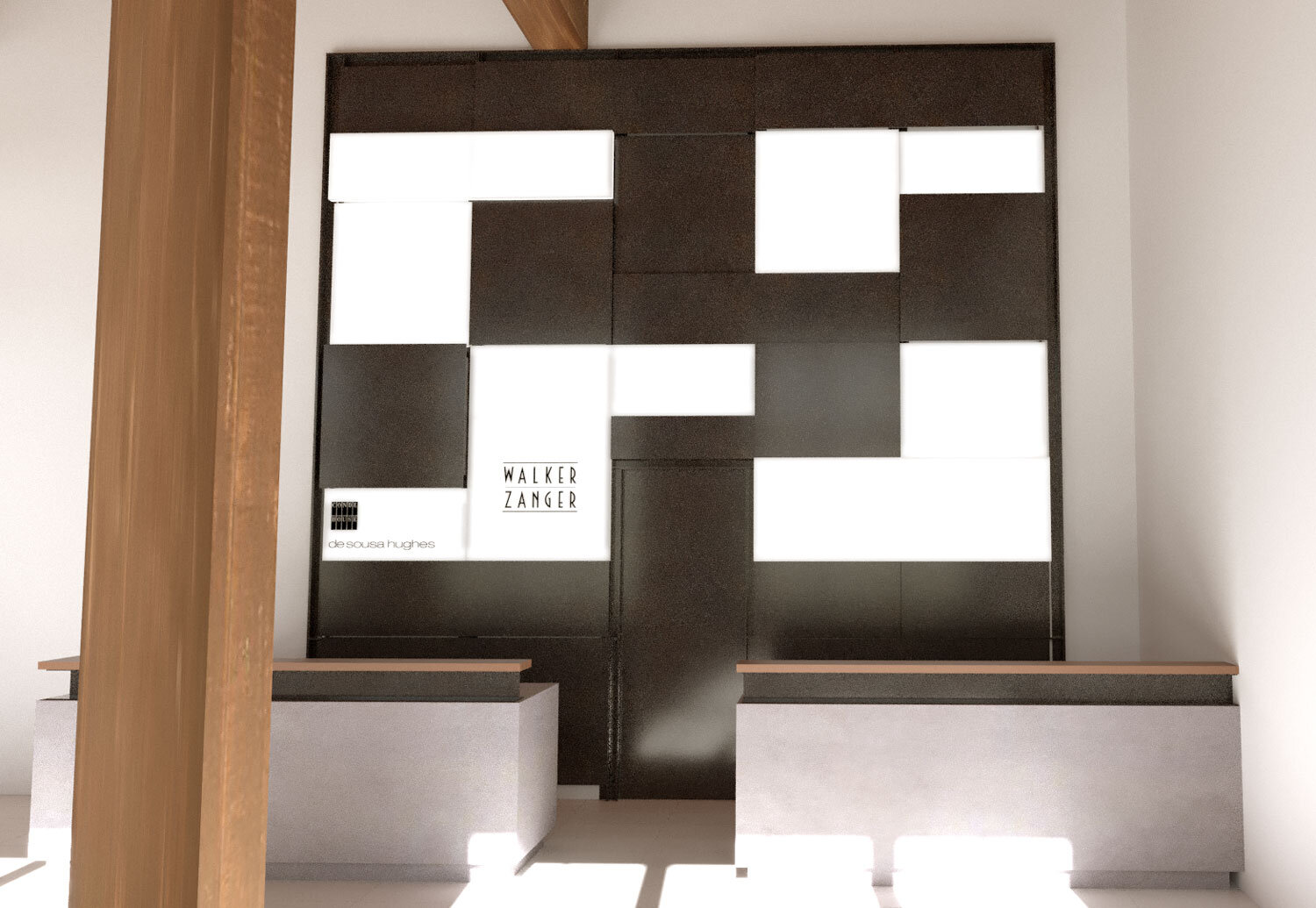
Moleskin Gallery 2
A digital journal continued

NIKE — NYC FACADE IDEAS
Initial glass facade brainstorm sketches for flagship NYC Nike store.

NIKE — SB CONCEPT
Preliminary design study for hybrid TV Monitor fixture.

PLASMA CUT - BENT CHAIR PROTOTYPE
Prototype of a plasma cut pattern that is then bent to become both the legs and the armrest of a chair. Rhino file.

PLASMA CUT - BENT CHAIR PROTOTYPE
Prototype of a plasma cut pattern that is then bent to become both the legs and the armrest of a chair. Material: hot rolled steel.

PLASMA CUT - BENT CHAIR PROTOTYPE
Prototype of a plasma cut pattern that is then bent to become both the legs and the armrest of a chair. Material: hot rolled steel.

PLASMA CUT - BENT CHAIR PROTOTYPE
Plasma cut detail. Material: hot rolled steel.

PLASMA CUT - BENT CHAIR PROTOTYPE
Prototype of a plasma cut pattern that is then bent to become both the legs and the armrest of a chair. Fitting a bent ply back.

SAN FRANCISCO DESIGN CENTER — LOBBY WALL
Exploring patterns for a steel lobby wall design referencing railroads.

SAN FRANCISCO DESIGN CENTER — LOBBY WALL
Inspiration image.

SAN FRANCISCO DESIGN CENTER — LOBBY WALL
Initial 3d rendering exploring railroad inspired lobby wall.

NIKE — SB SEATING
Evolving elevation profile for seating.

NIKE — SB SEATING
Studying integrating seating into wall fixtures.

NIKE — SPORTSWEAR SEATING
Sketch studying platform seating materials.

FLOOR LAMP KNUCKLE
3d study for knuckle version. Used to study manufacture-ability obstacles and aesthetics.

FLOOR LAMP KNUCKLE
Refined, alternate version of the lamp knuckle/connector before fabrication.

NIKE — SB CONCEPT
Updating design of sock tray displays.

NIKE — SB CONCEPT
Updated design of sock tray displays.

SAN FRANCISCO DESIGN CENTER — LOBBY WALL
Initial study for SFDC alternate wall design. Alternating visual pattern idea.

SAN FRANCISCO DESIGN CENTER — LOBBY WALL
Study for SFDC alternate wall design. Alternating visual pattern idea incorporating logos in panels.

SAN FRANCISCO DESIGN CENTER — LOBBY WALL
Study for SFDC alternate wall design. Alternating visual pattern idea with break forming.

SAN FRANCISCO DESIGN CENTER — LOBBY WALL
Study for SFDC alternate wall design. Alternating visual pattern idea with break forming. Section study.

SAN FRANCISCO DESIGN CENTER — LOBBY WALL
Study for SFDC alternate wall design. Alternating visual pattern idea incorporating logos in panels. Steel panels with back-lit acrylic panels. 3d rendering study.

SAN FRANCISCO DESIGN CENTER — LOBBY WALL
Study for SFDC alternate wall design. Studying panel attachment system behind at wall.























